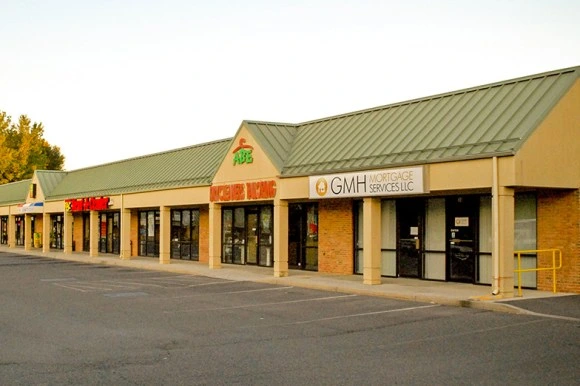Tenant Fit Outs, Remodels, and Renovations
Turn the location you have into the facility you want with Commercial and Industrial Tenant Fit Outs From Our Experienced Team.
Galbraith Commercial & Industrial Construction » Expertise / Services »
Interior Fit Outs, Tenant Improvement, and Tenant Fit Outs for Pennsylvania and Beyond
Expert Fit-Out Services for Functional, Stylish Spaces
Sometimes you have a building at the perfect location but it is not the ideal facility. GALBRAITH’s expert tenant fit out services change your existing structure into the location your business or organization needs.
If you have a warehouse and need an office, or an older building and you need a retail location, we build the space your want without having to start from scratch. Our customized solutions focus on your specific busineness or organization to create the perfect commercial interior fit out.
From industrial facilities to high-tech healthcare offices, our experienced teams know what codes and regulations your industry requires. Our team combines value engineering with high-quality materials and craftsmanship to create spaces that are both practical and refined. From initial planning to your final finishes, we work hard to minimize disruptions and maximize results.
If you are ready to get the space you need in the location you want, contact GALBRAITH for your next Fit-Out project. We are based in Carlisle, Pennsylvania, and can provide services across the United States.

Customized Design Solutions
Every building and project is different, and yours gets an expertly customized plan from our team.

Efficient Project Management
We have established building processes and effectively manage your budget and timeline.

High-Quality Materials & Craftsmanship
You get the highest quality materials installed by experienced crews to create the highest value build.

Cost-Effective Value Engineering
From day one, we look for ways to save you time and money without sacrificing quality or safety.
Tenant Fit-Out FAQ
What is included in a tenant fit-out project?
A typical tenant fit-out includes:
- Space planning and design
- Interior construction and renovations
- Electrical, plumbing, and HVAC upgrades
- Flooring, ceilings, and lighting installations
- Custom millwork and finishes
How long does a tenant fit-out take?
Project timelines vary based on the size of the space and the complexity of the fit-out. On average, a tenant fit-out can take anywhere from a few weeks to several months, depending on permitting, design approvals, and construction requirements.
What is the difference between a tenant fit-out and a renovation?
A tenant fit-out customizes an unfinished or existing commercial space for a new tenant. A renovation, on the other hand, involves updating or modifying an existing space, whether or not a new tenant is involved.
Who is responsible for a tenant fit-out—the landlord or the tenant?
Responsibility depends on the lease agreement. In some cases, landlords provide a fit-out allowance or complete the work before leasing the space. In other instances, tenants handle the fit-out themselves. It’s essential to clarify this in lease negotiations.
Are tenant fit-outs tax deductible?
Certain tenant fit-out costs may be tax deductible as capital improvements or leasehold improvements. Consulting with a tax professional can help determine eligibility.
Do tenant fit-outs require permits?
Yes, most tenant fit-outs require building permits and inspections to comply with local codes and regulations. A qualified contractor will ensure all necessary permits are obtained before construction begins.
Can a tenant fit-out improve my business operations?
Yes, a well-planned tenant fit-out optimizes space usage, enhances workflow efficiency, and creates an inviting environment for employees and customers, contributing to overall business success.
How do I choose the right contractor for my tenant fit-out?
When selecting a contractor, consider their experience with commercial interior fit-outs, knowledge of local building codes, portfolio of past projects, and ability to meet deadlines and budget requirements.

